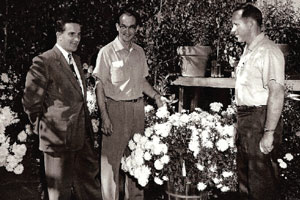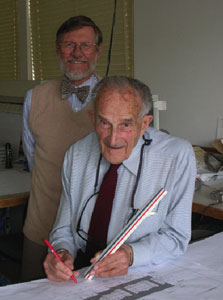7/15/2010
The Importance of Ernest
Ellen C. Wells

Anyone who’s attended a GCA or ANLA tour knows of Ernest Wertheim. At 90, he’s the most senior participant on the tour. A bit hunched, perhaps, but by far the keenest observer of each stop’s smallest detail.
Ernest, a landscape architect with the firm Wertheim, van der Ploeg & Klemeyer in San Francisco (
www.wvkdesign.com), has spent the better part of 60 years ferreting out those smallest details—the dos and don’ts, the how-tos and how-nots of the garden retail environment … all retail environments, really—in order to provide his clients’ customers with a convenient and pleasing shopping experience. Which equates to more time in the garden center and more items being purchased.
Blame It on Being Late For Dinner
It hasn’t always been the garden center life for Ernest. Prior to his current specialty, he and his business partner, Jacob van der Ploeg, did the typical architecture and landscape architecture residential, commercial and school projects. Then one day in 1953, client and friend Jack Schneider, owner of Orchard Nursery in nearby Lafayette, gave him a call at home around dinnertime.

“He said, ‘Ernest, I have a new job for you,’” the landscape architect recounted as we traveled with him between his clients’ garden centers. “’Today, the people from the California State Transportation Department were here and told me they are going to build a freeway and we are going to lose half of our land. And you need to design a new nursery for us.’”
Jack was apparently long-winded, and Ernest feared his dinner would be burned.
“I said, ‘Well, Jack, I don’t know anything about that so I can’t do that.’ And then his next question was ‘Tell me an architectural firm who has experience in this.’ And there was no answer. No one used architects in nurseries. So then he said, ‘Well, look, I shouldn’t go to a strange architectural firm. Since your people have done work for us … we go camping together, we’re friends, we trust each other … I think you have to do it.’ And by that time [my wife] Margrit had said several times that dinner was on the table.”
Feeling pressure from both Jack and his waiting dinner, Ernest and Jacob essentially created the field of garden center architecture.
It Takes a Firm
Don’t let Ernest fool you; the firm of Wertheim, van der Ploeg and Klemeyer is a full-sized, full-service architectural and landscape architectural firm. It takes much design, planning and hoop jumping to set the wheels in motion of the many garden centers they work on. Ernest and Jack, who has been with the firm since 1970, are the firm’s partners (Jacob van der Ploeg has passed away), but it takes seven or eight supporting designers to develop all the architectural drawings, site details, floor plans and construction details of all the projects the firm undertakes. The devil—and your profit—is in the details, and they ensure the details of each project are covered.
An Educated Man
By Jack Schneider’s estimates, Ernest had roughly a year to learn about retail environments before the land deal with the state was settled and a new nursery had to be erected. Ernest spent that time traveling the state, interviewing owners of nurseries and other retail venues.
“I looked into the better nurseries and asked ‘Why did you do this?,’ and most of the time the answer was ‘That’s how it started and then we added something here and something there.’ The whole thing often made no sense.”
Most owners at that time were plant people, Ernest says, and didn’t have buildings. There was no need for large buildings, since there wasn’t much in the way of hardgoods on the market. Their sheds or barns became storage or part of their store.
Another Road, 50 Years Later
About 50 years after a highway forced Orchard Nursery to reinvent itself—and after Ernest reinvented garden retail—another road project threatened Alden Lane Nursery, a garden center a few towns away but with strong connections to Orchard: Tom Courtright has owned Orchard Nursery for nearly 30 years, and his wife, Jacquie, runs Alden Lane. And again, Ernest and partner Jack were called to make things right.
Green Profit toured Alden Lane with Ernest, Jack and host Jacquie. Here’s a bit of the conversation:
Jacquie: There was a big debate about the architecture of the building. So it was either barn/farm to go with our ag roots since we’ve been here since 1919, or it was French Country style. And I decided I had barns next door so I wanted to do French Country. We had so much fun looking at books and sharing back and forth and coming up with concepts.
GP: Did you go to the French countryside to study?
Jacquie: We had been there before.
Ernest: It wasn’t in the budget!
Jack: There were people who’d come here and say, “I didn’t know this was here.”
Jacquie: And then some people came and said, “This must be ancient.” So it really translated, the detail.
GP: When the expansion took place, did you think you’d just build a little building? What made you decide to go all out and create this majestic French Countryside “home”?
Jacquie: At that point in time, everything was going up. There was no downside. They were guaranteeing that 300 to 600 new homes going up around here. A built-in market. Nobody saw a downturn.
When we decided to do it, we decided we had to do it right. And to do it right, you do a lot of planning and you come up with the right footprint. And you put in everything you wished you had for the last 45 to 50 years that we’ve been in business. This was our one opportunity to do it.
By chance, one of his firm’s landscape architect clients introduced him to the president of the Safeway grocery chain.
“That gentleman and staff spent the whole day with me,” Ernest recalls. “This was the start of the supermarket when they were developing the philosophy of the supermarket. They explained that the reason the meat and dairy were in the way back was to expose customers to other products that they may not have had in mind. And I thought, why couldn’t we do the same with plants? They were instead on the front porch.”
Keeping his time with the supermarket king in mind, as well as talks with Macy’s and Emporium department store managers, Ernest and Jacob set about designing the new Orchard Nursery: Park in front, enter the building, and proceed to the nursery area. Scratch that—he means outdoor sales area, because that space would eventually retail much more than plants, including wooden trellises, pots, furniture, and on and on.
Interviews with Orchard Nursery customers helped Ernest continue his retail study. He noted Sunday traffic was slow to non-existent, despite heavy traffic to and from church. Why? Interviews with neighboring families revealed that women, who were dressed in their Sunday best, didn’t want to come to a muddy place where the sprinklers would turn on unexpectedly. “We concluded all the parking and all the walkways needed to be paved,” Ernest says. “It was unheard of in the industry. It didn’t exist. When people would come from Oakland after a day of shopping or work, ladies would be all dressed up, and they couldn’t stop here. Now they could. So, we were creating an environment that people could shop easily.”
It seems so logical to us now, doesn’t it? However, before Ernest’s work in the mid 1950s, the precursors of today’s garden centers were in essence agricultural sales yards. Thanks to him, the garden center industry can proudly hang its retail hat on the foundations he worked so hard to create.
 An Architect’s Eye
An Architect’s Eye
In April, Green Profit spent a day and a half with Ernest and partner Jack Klemeyer, touring several San Francisco-area garden centers, many of which they’d had a hand in designing or renovating. Watching their eyes poke into corners, glance down pathways, and assess the minutiae of the place was quite an education on the Wertheim, van der Ploeg & Klemeyer way of doing things. Here are a few tips picked up from the experience:
- To make a small space seem larger, use contrast between the upper and lower sections, and install skylights.
- When planning the interior of the store, consider what categories of products will go where before moving in, as this will save time and the labor of moving products a second and third time.
- Every corner is important. It’s too expensive not to use it.
- If you’re going to sell an item, it needs to be elevated. Or, as Ernest said, “If you want your daughter to get married, you better not hide her in a closet.”
- A porch is important to help customers’ eye adjust from outside to inside light conditions.
- Curving pathways promote circulation and disguise what could be considered a lengthy route.
- Covered walkways allow shopping to continue when it rains.
- A structure in a far location instinctively pulls the customer further into the outdoor sales area to explore.
- Enter on the right, check out on the left, and there will be no crisscrossing of customers.
- A two-story building makes an impressive impact. GP