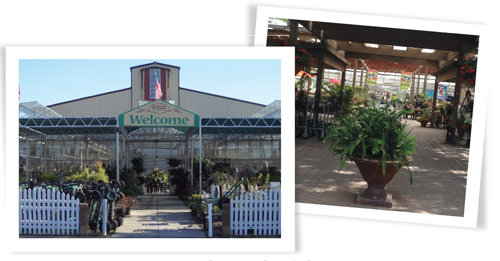2/26/2015
FRONT TO BACK: A Grand Entrance
Judy Sharpton

Every retail store a customer encounters (with the possible exception of a car dealership) features a clear entrance and exit—from the mall parking lot a customer can identify the entrance to the mall. From the parking lot of a strip mall, a customer can identify the entrances to individual stores. At many garden centers, however, the customer may encounter an “entrance” that spans the entire front of the exterior shopping area or, worse still, multiple entrances that later become multiple exits.
Pictured: This exterior entrance includes the white fence that helps customers find the entrance from the parking lot and convenient cart storage just inside the entrance. The store exit is to the left.
Far right: This shaded entrance/exit welcomes customers into an exterior covered shopping area with carts to the left. Customers can turn left to access extensive exterior shopping areas or walk forward directly into the greenhouse at the rear of the walkway. Upon exit, customers return to this space after checking out inside a building to the right.
This scenario results in triple negative consequences:
• A customer who’s undirected, confused and more likely to shop less and buy less
• A store layout that cannot direct and predict the customer’s movements for more effective merchandising placement
• Multiple exits resulting in increased opportunities for theft
To solve these problems, first create a clear entrance and exit plan. The objective of every store is customer-merchandise contact. To accomplish that, the customer must be able to shop the entire store efficiently. That means creating a single, clear entrance that places the customer on a path that leads through the store using an 8 ft. to 12 ft. wide main aisle through all departments and toward the cash wrap.
We’ll come back to aisle patterns and cash wrap layouts in subsequent issues.
For now, let’s define an effective entrance. An exterior entrance structure is really a “hat” that makes the entrance visible and preferable over all other options. For garden centers, the most effective entrance is often one that leads the customer into the exterior shopping area, proceeds through a series of structures and ends at the cash wrap. This pattern may include a single entrance/exit structure or separate entrance and exit structures. The entrance should be larger and more visible than the exit and direct the customer into the main path through the store. Placing carts inside the entrance and in the direction of the main shopping aisle is a primary cue for customers. Overhead structures such as pergolas or covered walks effectively conduct the customer through the exterior shopping area.
By contrast, the exit is characterized by a cash wrap space that can accommodate the customer and her cart and can offer opportunities for add-on sales by placing products that the customer can buy at the register and easily load into her car as she leaves the store. Bagged goods can be very effective at an exit. A separate exit should never call attention to itself from the outside of the store so as to not confuse the customer into using it as an entrance.
The most effective method is a single entrance/exit that is 12 ft. to 16 ft. wide in order to accommodate entering and exiting customers and maximizes security.
GP
Judy Sharpton, LEED Green Associate and member of ARCSA, is a garden center design and renovation specialist with 35 years experience in advertising and promotion, and is the owner of Growing Places Marketing.