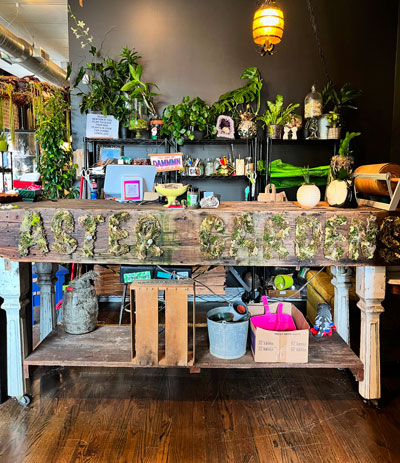10/1/2024
Room With a View
Amanda Thomsen

When I was planning this shop, I figured I’d use the area immediately inside the door as our cash/wrap area, mostly because the office that had been the previous tenant used that area for reception and it just seemed to be that space’s intended destiny. Then I talked it over with a friend in the biz and he said that area made it “too in your face” to have someone right there upon entry. And he was totally right. For two whole years.
This week we upgraded our inadequate register table for a massive hunk of barnwood that offers us so many more options for storage, projects, impromptu mini classes. (I even have room for a mini office where I’m writing this.) It wouldn’t be incorrect to say it has streamlined the shop and made a lot of things on the crew’s wish list a reality. The only problem is that, size wise, it needed to go right inside the door, where Darryl and I had discussed wasn’t a good option two years ago. What was 100% right for us when we opened is no longer what’s right for us now and it was time to be brave and shake things up and see where they landed ... and I like what I see.
First problem solved? I’m working in my office and eating peanut butter-filled pretzels when there are no customers, then I hear the door ding and I’m RUNNING out of my office while trying to eliminate any evidence that I’ve ever chewed anything EVER. By adding a workspace in the front of house I stop that nonsense in its tracks. I left the pretzels back in my real office and they’re not allowed to migrate.
 Second problem to be solved is long term; I’d like to knock down some walls (physical walls not just the emotional and theoretical ones) in the next few years, doubling our retail space and eliminating an office for me. That’s OK—I belong out here and now I have a little nook where I can work on my laptop, and so far, I only regret the idea of passing my office over for more space when I feel a migraine coming on and want to sit in a dark room or when I want to eat something really sloppy. I believe I can adapt. I’m practicing being office-less and I like it. My office just collected stuff and it was a distraction. Plus, the regulars will just walk right in there and start talking to me whether I’m on the phone or eating a paczki. I’m keeping my big old desk in there, but clearing it away to use as a wrapping/shipping station. That room will function as a break room, too.
Second problem to be solved is long term; I’d like to knock down some walls (physical walls not just the emotional and theoretical ones) in the next few years, doubling our retail space and eliminating an office for me. That’s OK—I belong out here and now I have a little nook where I can work on my laptop, and so far, I only regret the idea of passing my office over for more space when I feel a migraine coming on and want to sit in a dark room or when I want to eat something really sloppy. I believe I can adapt. I’m practicing being office-less and I like it. My office just collected stuff and it was a distraction. Plus, the regulars will just walk right in there and start talking to me whether I’m on the phone or eating a paczki. I’m keeping my big old desk in there, but clearing it away to use as a wrapping/shipping station. That room will function as a break room, too.
New problem raised? I have many calendars and huge drawn-out plans on the walls in the old office that I still need to keep on track so we shall see how that all works out. If I don’t see things every day my object permanence issues pull me off track super quickly. My object permanence issues are so turbo that I forget I have a family when I’m at work, so I need big visuals to keep me on the road to whatever this is.
Second new problem raised is really an old problem, repackaged. We had a bottleneck in the original register position, and I feel like we eliminated THAT bottleneck and made a new one. Where will the line go now that the register is at the door? I can’t get that far in my head right now, and honestly, I should have already gotten there. I need to let it play out and continue to adapt.
I can see that I’m cruising toward having a standing/rolling desk that gets shoved into closets when we’re busy and I’m OK with it. As someone who strongly “needs their own space” I’ve come to realize this whole place is my own space. I want to share it, and even more of myself and my time than I did when this got started, and that surprises me, as an introvert play-acting as an extrovert.
I can’t wait to see what happens next. GP
Amanda Thomsen is a funky, punky garden writer and author now with her own store, Aster Gardens in Lemont, Illinois. Her store info is at KissMyAster.com, and you can follow her on Facebook, Twitter, Threads AND Instagram @KissMyAster.